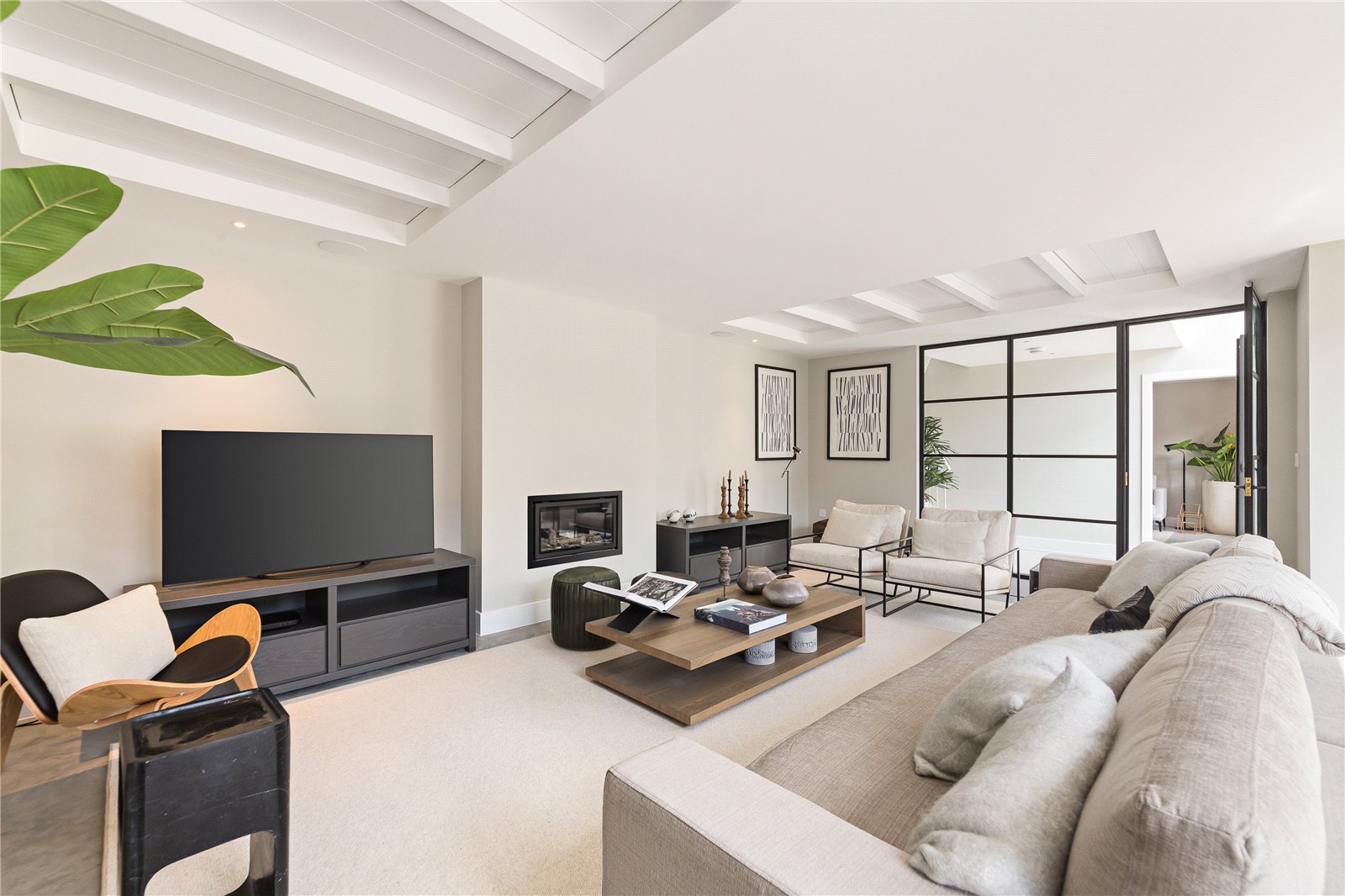ABOUT
The Agency Group is built for the future of UK real estate, redefining the industry with a fresh approach to estate agency. We push boundaries in media and content creation, supported by our fully equipped in-house film studio, delivering exceptional exposure for our clients across multiple platforms. Our innovative strategy goes beyond traditional methods, ensuring our clients stay at the forefront of an evolving marketplace.
LEARN MORESellers
Maximise your property’s appeal and reach with our cutting-edge marketing strategies and the extensive network of our trusted Advisors. By partnering with us, you’ll gain access to a global audience, ensuring your home stands out to discerning buyers worldwide. We’re committed to delivering unmatched exposure, expertise, and results for sellers looking to achieve the highest value for their property.
LEARN MORELandlords
With a wealth of expertise in the UK rental market, our team is dedicated to helping landlords achieve consistent returns while protecting their assets. From property marketing and tenant sourcing to management and compliance, we handle every detail with professionalism and efficiency. Whether you're a first-time landlord or a seasoned investor, we tailor our services to fit your needs, ensuring your property remains in excellent condition and meets all legal standards. Trust us to deliver peace of mind and a seamless letting experience.
LEARN MOREAbout
The Agency Group is built for the future of UK real estate, redefining the industry with a fresh approach to estate agency. We push boundaries in media and content creation, supported by our fully equipped in-house film studio, delivering exceptional exposure for our clients across multiple platforms. Our innovative strategy goes beyond traditional methods, ensuring our clients stay at the forefront of an evolving marketplace.
LEARN MOREProperties we think you'll love

Not Just Another Estate Agent
The Agency Group is calibrated for the marketplace of tomorrow, revolutionising estate agency and rewriting the rule-book for real estate in the UK. Pushing boundaries with media and content creation which is backed by our full-service in-house film studio as well as the ability to provide unrivalled exposure for our clients through a multitude of channels.
What makes us great
Our agents combine market expertise with entrepreneurial innovation. We are passionate, creative, data-driven, and understanding. Most importantly, we know that trust is earned through delivering results and that our success is defined by yours.
Co-Founder & CEO
Co-Founder & COO
Operations Director
Partner Agent
Partner Agent
Partner Agent
Senior Client Support
Partner Agent
Partner Agent
Partner Agent
Client Support
Director of Growth & Recruitment
Partner Agent
Partner Agent
Partner Agent
"I don't like estate agents but I do love The Agency Group. We sourced a development opportunity via..."
Mr J Warner-Brooke
"Sean and his team are delivering something unique, their approach to marketing is so clever and they've..."
Mr & Mrs Vanguard
"I've worked with both Simon and Dannie for a number of years now and they always do what they say they..."
Mr A Murray
"I don't like estate agents but I do love The Agency Group. We sourced a development opportunity via them, they advised on every aspect of the development from layouts to internal finish and external rendering. However most importantly, they secured the recommended sales price and within exceptional time frames. We've now given them two further searches and are looking forward to working on more sites with them going forward. Keep up the good work."
Mr J Warner-Brooke
"Sean and his team are delivering something unique, their approach to marketing is so clever and they've secured two deals for us during this terrible pandemic. We hope to be doing more deals with them in 2021."
Mr & Mrs Vanguard
"I've worked with both Simon and Dannie for a number of years now and they always do what they say they will. They've continued to look after my portfolio and I've happily referred them to friends of mine who are equally as impressed."
Mr A Murray





















